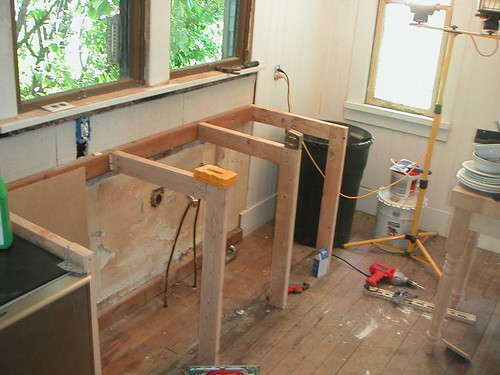 When it comes to building large projects, there has been a big shift in the past 30 years. For instance, if I go to the Reader’s Digest Complete Do-It-Yourself Manual published in 1973, their instructions to build a set of kitchen cabinets indicated that you should build them piece by piece on site. Judging from what I have seen my friends tear out of their kitchens from homes built in that time period, it seems that was the primary, if not only, way to build.
When it comes to building large projects, there has been a big shift in the past 30 years. For instance, if I go to the Reader’s Digest Complete Do-It-Yourself Manual published in 1973, their instructions to build a set of kitchen cabinets indicated that you should build them piece by piece on site. Judging from what I have seen my friends tear out of their kitchens from homes built in that time period, it seems that was the primary, if not only, way to build.
Fast forward to the 1990’s, and wow, what a change. New kitchens are built in modular units in workshops close to the large table saws, miter saws and workbenches to ensure a high level of accuracy. Then, once assembled, these modules are brought to the site to be installed.
While this applies primarily to kitchen cabinets, plans to build other large projects have reflected this change.
Yet, still, I have seen and heard of woodworkers who still build their projects the old way, stick by stick on site.
So, my question this week is about your building process. Do you build on site, in your shop or have your methods changed?
[poll id=”57″]

Combnations of the above.
Use very large modules.
One some of the cabents use a face frame that is premade and asemble the boxes on sight.
I install the toe kick make it level and install the base cabents.
Move the shop near the job.
Living in an 80 year old house, most jobs are built piece by piece. Nothing is square/level/plumb. I find it easier to work this way. Plus the fact my shop is on the small side. Building large pieces is the “building a boat in the basement”
syndrome. Tom
More about designing to margins and trying to keep installations close to homebase and simple. Creating units with narrow fillers on end-runs scribed to the walls. The only woodworking on site would be cutting to a scribe line, a bit of shaping and attaching a 90 degree filler from inside the cabinet. The best margins always come with free standers, assembled on site in position, just like a puzzle, by another entity.